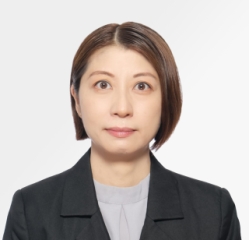K11 Atelier 11 Skies Tower 2 K11 Atelier 11 Skies第二座
- Office Building
- 8 Sky City Road East
- Chep Lap Kok
K11 Atelier 11 Skies Tower 2 K11 Atelier 11 Skies第二座
- Office Building
- 8 Sky City Road East
- Chep Lap Kok
K11 Atelier 11 Skies Tower 2 K11 Atelier 11 Skies第二座
- Office Building
- 8 Sky City Road East
- Chep Lap Kok
K11 ATELIER 11 SKIES is a prominent mixed-use development project consisting of three grade A office towers offering a total of 570,000 sq.ft. leasing space, with each tailored to different focus on wealth management services, medical and wellness services, and for companies wishing to establish business in Greater Bay Area. The retail part has a total of 3.23 million sq.ft. of which 2.66 million sq.ft. is dedicated to dining and retail outlets, and 570,000 sq.ft. for experiential entertainment facilities.
K11 Atelier 11 Skies Tower 2 is a 7-storey double A Commercial Building situated in 8 Sky City Road East just 5-mins walk from AsiaWorld-Expo MTR station (Exit B). It has covered link to MTR station making it very convenient in accessing everywhere in Chep Lap Kok for working and shopping. A large shopping mall, is on its beneath. Large scale infrastructure including Hong Kong International Airport (HKIA) and Hong Kong-Zhuhai-Macao Bridge are close away.
Its total GFA is approximately 220,000 sq.ft. with 7 office floors (1-7/F). It has 4 passenger lifts and 2 service lifts. To comply with the sustainable green practices in improving energy efficiency and environmental management, K11 Atelier 11 Skies Tower 2 has achieved BEAM Plus NB V1.2 - Final Platinum rating. For enhanced security, smart-gate access control is applied at the lobby.
K11 Atelier 11 Skies Tower 2 is a single ownership Commercial Building with offices of 2249 - 25590 sq.ft. on gross available for rent at around HK$40 per sq.ft.. Occupiers are mostly from Medical, Banking & Finance, Law Firm, Insurance and Asset Management. Click Here for full stock listing in this building.
| Usage | Office (For Rent) |
|---|---|
| No. of Storeys |
|
| Year Completed | 2022 |
| Ownership | Single Landlord |
| Developer |
|
| Total GFA | 220,000 ft² |
| Typical Floor Area | 17,800 - 33,800 ft² |
| Floor System | Raised floor |
| Air Conditioning |
|
| Management & A/C Fee |
|
| Elevator |
|
| False Ceiliing Height | 2.75 (Meter) |
| Slab-to-slab Height | 3.30 (Meter) |
| Management Company | K11 Concepts Ltd |
| Features | Atop Big Scale Mall, BEAM, Hong Kong International Airport (HKIA), Hong Kong-Zhuhai-Macao Bridge, Covered Link with MTR, Smart-gate Access Control |
| MTR |
|
| Carpark (Inhouse) |
|
| Loading & Drop off Facilities |
|
| Hotel Nearby |
|
| Last Updated | 2024-12-20 |
| Ref. | B0017510 |
Current Listings
Latest Transaction
Related News
航天城11 SKIES 明年第二季起開放
機場及東涌一帶發展加快,其中總樓面達到380萬平方呎的航天城11 SKIES項目陸續落成,零售及娛樂體驗設施部分,將在明年第二季陸續開放...
東涌增660萬呎商業樓面 11 SKIES最大
住宅以外,政府近年加快推動東涌的商業發展,據本報統計,該區未來數年將新增大量商業樓面供應,單計4個大型商業項目,樓面已高達逾660萬平方呎 ...
東涌4商業項目 料增660萬呎樓面
東涌及鄰近的機場航天城,未來幾年將提供大量商業樓面供應,區內4個大型項目合共提供逾660萬平方呎商業樓面,當中港鐵 (00066) 將在未來1年陸續招標的東涌東站項目,商場及辦公室部分合共提供約183...




